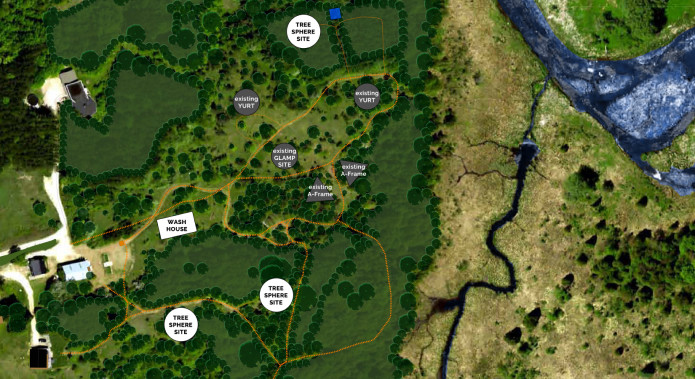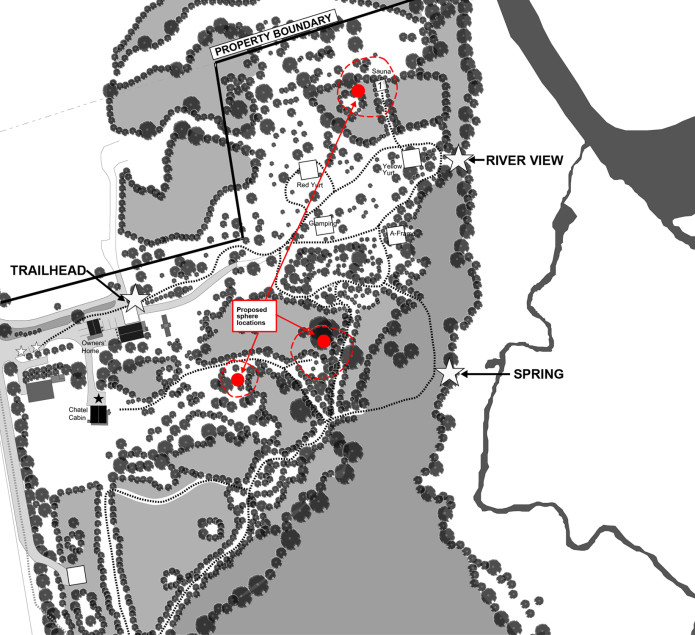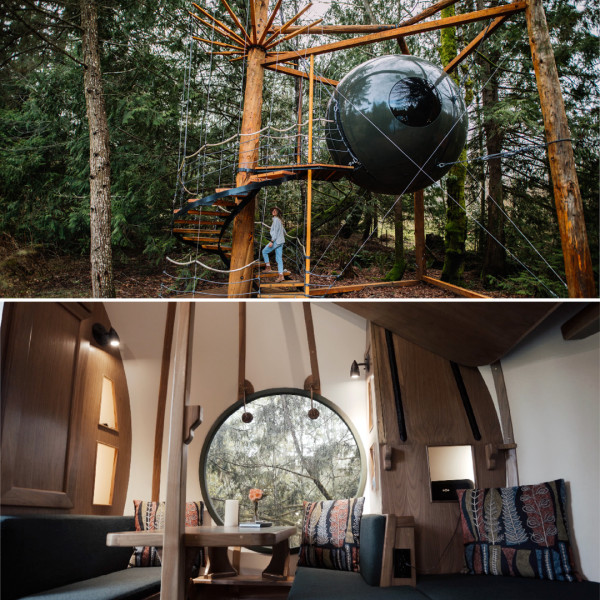
Join us in building 3 stunning spherical treehouses, suspended in Ontario’s unspoiled forests.

ReLive Retreat’s Suspended Spherical Treehouse Resort
Experience the magic of suspended spherical treehouse living, inspired by our own journey 12yrs ago to the original Free Spirit Spheres on Vancouver Island, BC. This unforgettable encounter ignited our vision to create a nature retreat in Ontario, where architecture creatively and respectfully intertwines with nature, and that we could one day extend the spherical treehouses to a new audience. This time has come!
This resort will feature 3 architecturally stunning spherical treehouses suspended in their own structure and in their own diversely unique locations. Designed to blend seamlessly into and gently sway with the natural rhythms of the surrounding environment. Each spherical treehouse will be constructed with meticulous craft and care, in a sustainable fashion with minimal impact.
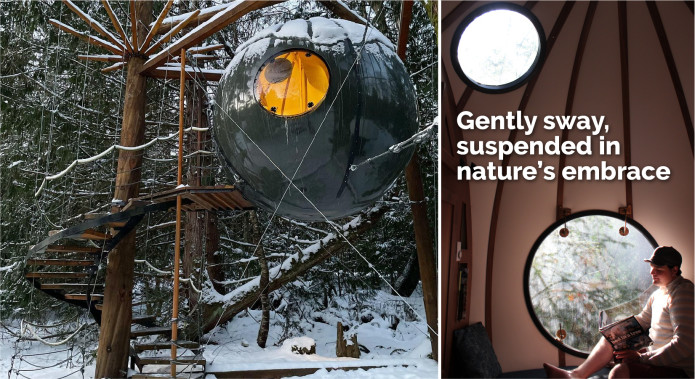
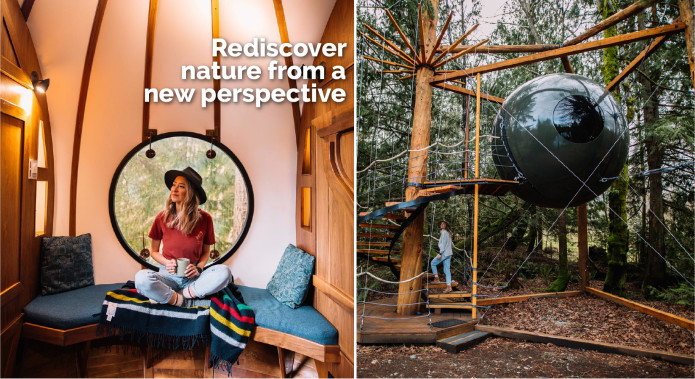
At Free Spirit Spheres, Tom Chudleigh’s visionary journey began decades ago in British Columbia, where he dedicated countless hours to designing and handcrafting the original spherical treehouses. He sought to create not just accommodations, but experiences that harmonized with nature. Inspired by the success of his creations, Tom envisioned expanding the reach of the spherical treehouses around the world, sharing their magic and beauty with a global audience.
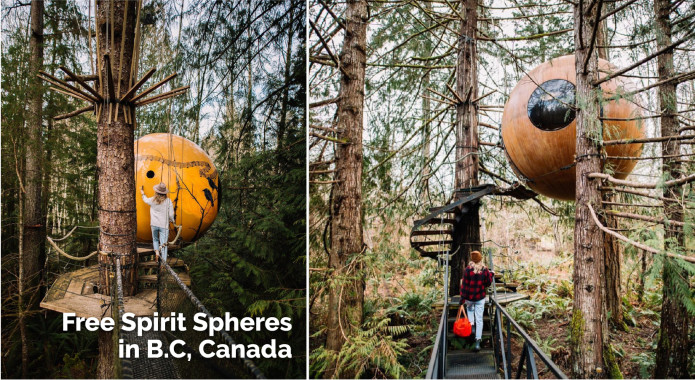

Today, the next generation of these treehouses are ready to hit production, designed to accommodate various landscapes. Over the last 2 years we have worked together with our partners in BC (RARE Treehouse Resorts and Free Spirit Spheres) to unify the design within the landscapes of ReLive Retreat, promising a once-in-a-lifetime adventure of relaxation, reflection, rejuvenation and excitement in all seasons. We are excited to be bringing this to you!
What You Get – Perks & Fulfilment
Our Indiegogo Perks offer flexible single and multiple-night options with discounts up to 50%. Here’s how it works:
-
Voucher Issuance: Supporters will receive a voucher for their chosen 1-4 night stay by the summer 2025. These vouchers are your key to starting the booking process.
-
Booking Timeline: The booking process will begin in the summer of 2025. Supporters will be able to book dates starting September 2025 and extending over the next five years. Priority for booking will be based on the number of nights pledged and the order of pledges, with multiple night options and Early Bird supporters receiving the highest priority.
- Event Stays: First booking rights for weddings or corporate gatherings will be granted to secure your dates. We recommend providing us up to three date options to facilitate bookings on a first-pledge basis.
Tax Information
HST tax (Ontario 13%) is not collected in the Perk Price but will be collected upon arrival to the resort. For instance, if you paid $500 for a 2-night stay perk, an additional $65 in tax will be required at check-in (receipt with HST # will be provided).
Acknowledging Our Founding Supporters
As a token of our gratitude, we’ll provide personalized social media shout-outs on Instagram, capturing your first impressions of the Spherical Treehouses. These posts will stay indefinitely in our Founding Supporters Highlight category.
Your recognition will also include features on our website and mentions in our newsletters. Additionally, a commemorative plaque will be designed and erected at each treehouse location, celebrating your combined support.
[TO READ MORE ABOUT HOW WE WILL USE THE FUNDS, IMPACT & SUSTAINABILITY, SCROLL DOWN CLOSER TO END OF STORY]
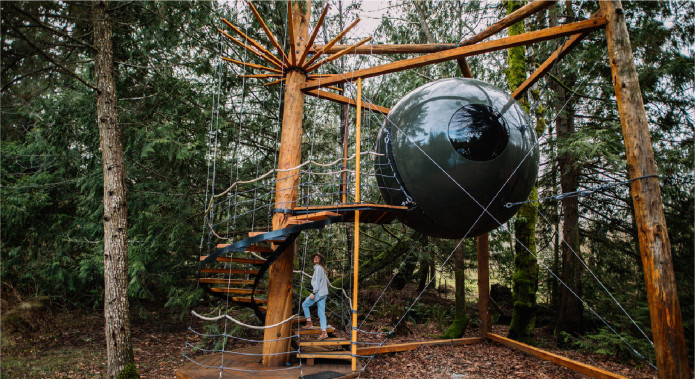
Design Evolution of the Spherical Treehouses
(scroll further towards end for a detailed section on design drawings and site locations
Marking an evolution in sustainable architecture and eco-tourism, the next generation of spherical treehouses that ReLive Retreat will bring to Ontario incorporates its own structural suspension system that allows for placement of the treehouses in any location on the site. A spiral staircase provides access to the suspended spheres and multifunctional spaces inside and out provide a place to rest, dine, lounge, sleep, bathe, cook, converse and connect with nature, in all seasons. An private accessory structure, built for each of the 3 spherical treehouses and incorporated into the design, includes a washroom, cookhouse, and sauna, offering guests the utmost comfort and convenience during their stay.
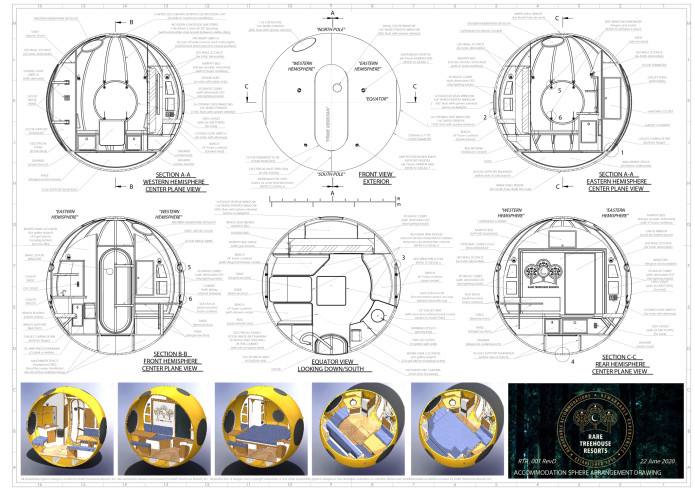
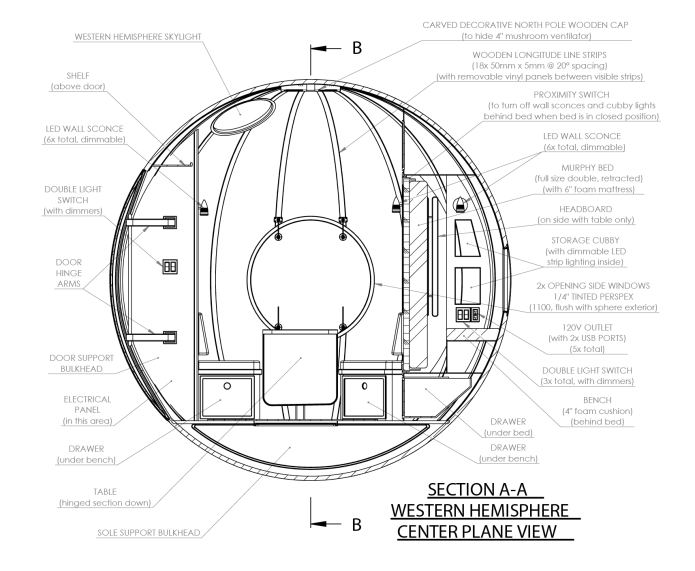
The interior of the Spherical Treehouse is meticulously designed for relaxation and enjoyment. A spacious dining area features a table perfect for shared meals and gatherings. Surround sound audio lets you enjoy your favourite music or podcasts. At night, unwind in the queen-sized bed, which conveniently folds into the wall to maximize space during the day. Fisheye lens windows provide panoramic views, while climate controls ensure comfort year-round. Additional amenities include a cozy loveseat, ample storage with cupboards and multi-use shelving, convenient power sockets and USB ports, a mini-fridge for refreshments, and more to enhance your stay.
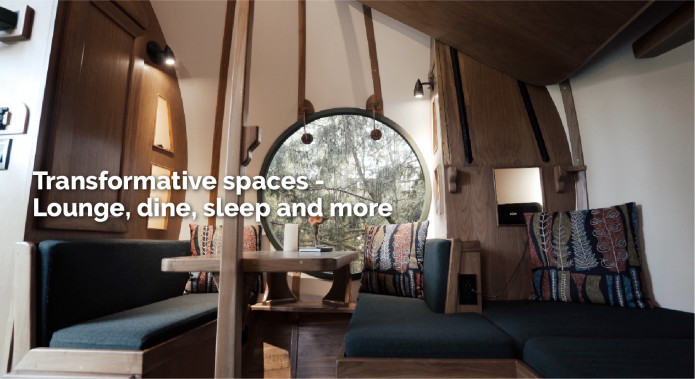
The exterior of the Spherical Treehouse extends into the surrounding space, featuring a thoughtfully designed amenity structure that includes a private kitchen, bathroom, and a 2-person sauna. The kitchen is a hub of functionality with a propane cooktop, upright fridge, ample counter space, and a fold-out counter that opens fully to the outdoors, creating a cozy dining or relaxation spot. The bathroom is equipped with a sustainable incinerator toilet and urinal, supported by a small class-2 septic system for greywater and fresh spring water filtered from the land. Outdoor amenities include a BBQ, firepit, and multiple lounge areas for enjoying nature.
Additionally, a 4-season WashHouse will be constructed, featuring heated showers, a larger immersive spa area with private hot tubs, and facilities for water purification, cleaning, and laundry.

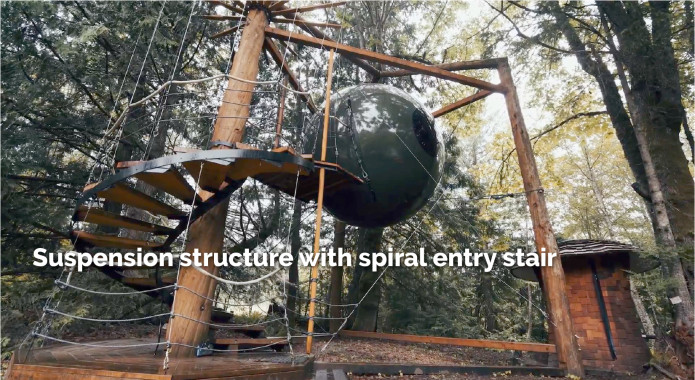
[TO SEE THE FULL DESIGN OF EACH SPHERICAL TREEHOUSE AND THEIR LOCATIONS SCROLL DOWN FURTHER IN THE STORY]
ReLive Retreat & Who We Are
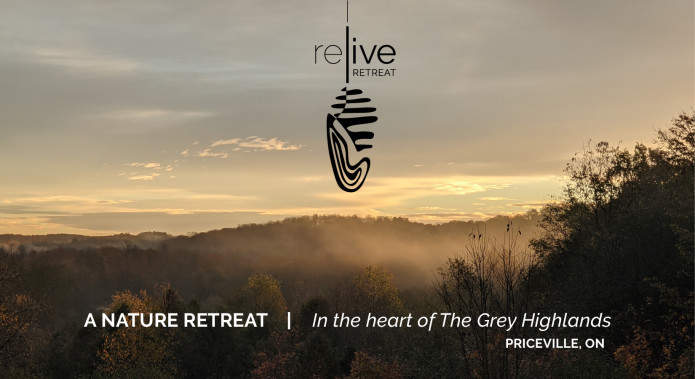
John and Milena Parker are the dedicated founders of ReLive Retreat. For the past 12 years, they have devoted themselves to creating a nature retreat that balances daily living, innovative architecture, and environmental conservation. Their journey began with the ambitious re-zoning of the 72-acre property for commercial retreat use, resulting in approval for up to 12 cabins. Committed to preserving the land’s natural beauty, they conducted an extensive environmental impact study and implemented a rigorous mitigation strategy to minimize disruption to surrounding ecosystems.
Today, ReLive Retreat features five uniquely designed cabins: a custom A-Frame, two Mongolian Yurt Cabins, a Hilltop Chalet, and their new glamping site, The Dream Capsule. With over eight years in operation and extensive backgrounds in architecture and design, they continue to push the boundaries of sustainable retreats, inviting guests to reconnect with nature in exciting ways.
Their collaboration with RARE Treehouse Resorts and Tom Chudleigh, the originator of Free Spirit Spheres, over the past two years ensures that the suspended spherical treehouse resort, set to open in September 2025, will be a truly unique and welcoming experience.
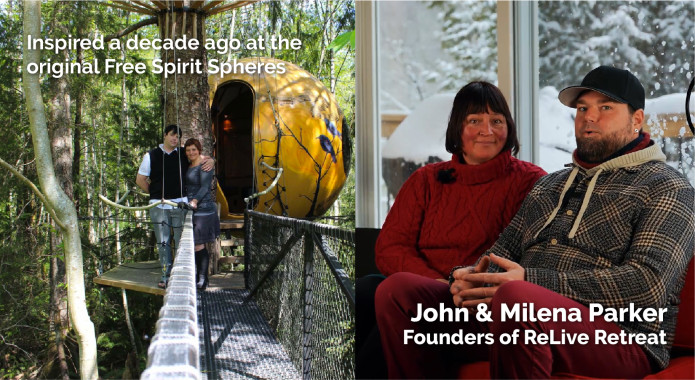
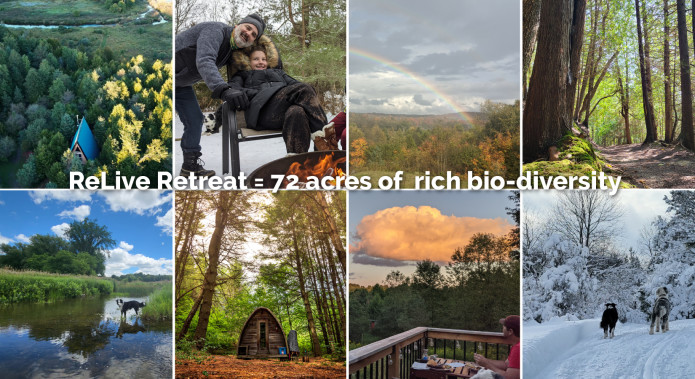
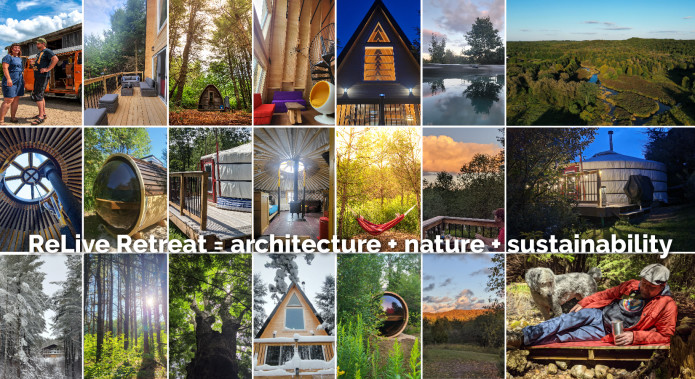
The Area – The Grey Highlands / Grey County
Discover endless adventure with year-round recreational activities at and around ReLive Retreat. Located near The Niagara Escarpment and The Bruce Trail, enjoy easy access to hiking, waterfalls, and beaches. Immerse yourself in the vibrant arts and culinary scene, visit wineries, breweries, and art galleries. Embrace winter sports like snowshoeing, skiing, and snowmobiling. For water enthusiasts, kayak along The Beaver or The Saugeen Rivers. Just under two hours from Toronto and the GTA, ReLive Retreat is your gateway to outdoor exploration and cultural immersion.
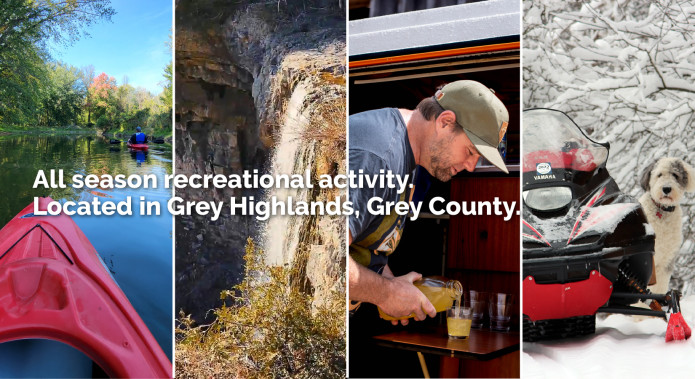
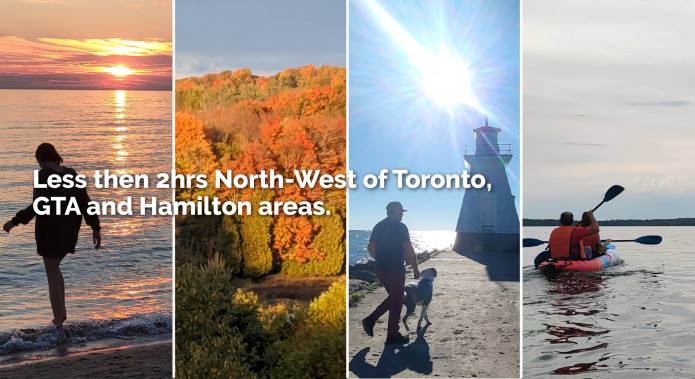
What We Need to Achieve and How We Will Use the Funds
Our campaign goal is high because it truly reflects the financial commitment required to develop a 3 Spherical Treehouse Resort of this quality. This is an all-or-nothing campaign, meaning if we don’t meet our target, all funds will be 100% returned to supporters. Here’s a clear breakdown of our budget, timelines, and commitment to transparency:
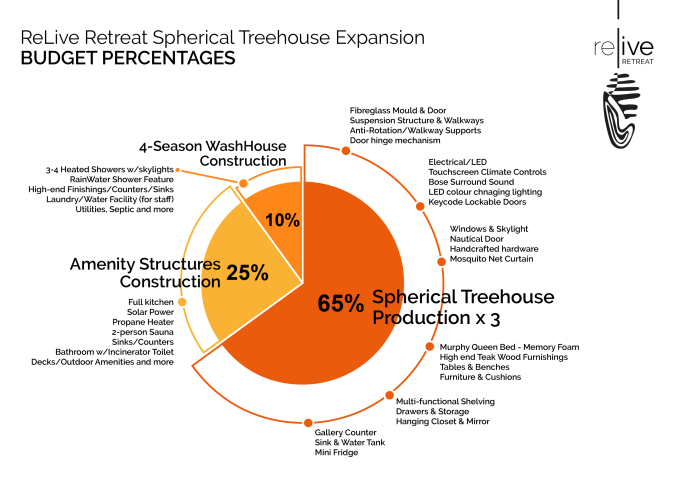
Budget Breakdown
Meticulous planning over the last two years with partners ensures the successful completion of the 3 Spherical Treehouse Resort by September 2025. Our budget is allocated strategically:
- Production & Installation (65%): Production and installation of 3 spherical treehouses.
- Private Amenity Structures (25%): Construction of 3 amenity structures, which include a kitchen, bathroom, and 2-person sauna and all utilities and infrastructure needed.
- Four-Season WashHouse (10%): Equipped with heated showers, spa/hot tub experiences, and staff cleaning facilities. Please note this structure has already begun with foundation and utilities in place.
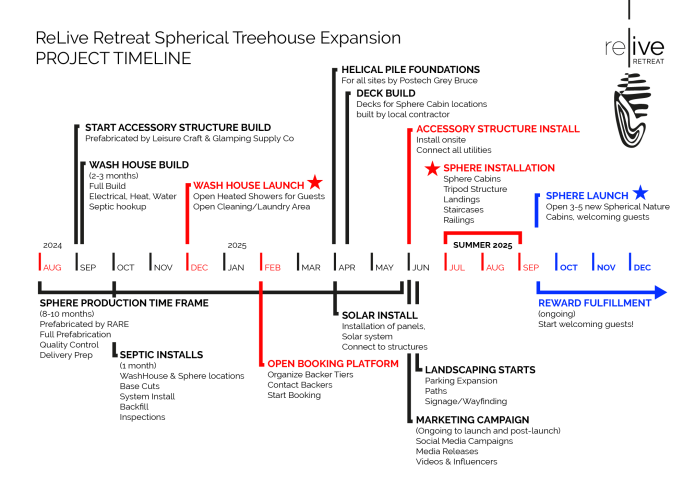
Project Timelines
- Design and Planning (complete): Planning permit already in place, architectural drawings are under review with the local engineer, and septic design complete.
- Spherical Treehouse Prefabrication (12 months): RARE Treehouse Resorts guarantees a 12-month visitor-ready timeline, including onsite installation of the spherical treehouses.
- Construction Phase (9 months): At the same time Prefabrication is taking place, construction of amenity structures, infrastructure, foundations, and decks will be complete.
- Launch (September 2025): Official opening of the Suspended Spherical Treehouse Resort.
Milestones
- September 2024: Project green light, production of 3 spherical treehouses begins.
- Fall 2024: Four-season washhouse construction, operational before winter.
- Fall 2024: Complete septic installations and essential infrastructure/foundations.
- Spring 2025: Deck builds, solar installations, landscaping, and treehouse installations.
- Beginning of Summer 2025: Booking rights granted to backers.
- Summer 2025: Booking begins, and Spherical Treehouses launch.
The Impact
Risks and Challenges
Approvals for a 12-cabin retreat, including the spherical treehouses, were granted back in 2018. We are actively collaborating with our building department on permits and inspections for the treehouses. The WashHouse building permit is already secured, with its base foundation and utilities in place. Septic designs by our local engineer have been approved, and our municipal building and planning department is fully onboard. We are ensuring unwavering compliance with the Ontario Building Code and are on schedule to commence building this fall.
While navigating construction can pose challenges, our eight years of experience equip us well. Prefabrication of the treehouses with RARE Treehouse Resorts ensures readiness within a 12-month timeframe. Our seasoned contractors excel at overcoming technical hurdles onsite, ensuring we stay on track or promptly updating our backers on any adjustments in the schedule.
Our structures prioritize simplicity and elegance, integrating smart design principles to minimize environmental impact during construction. By employing elements such as Helical Pile Foundations and engaging local companies for prefabrication and installation, we ensure efficient processes, effectively mitigating any delays.
Building Trust and Transparency
We are committed to delivering an exceptional experience at ReLive Retreat with transparency and honesty at the forefront. This is an all-or-nothing campaign, meaning your pledge is secure and will be 100% refunded if we don’t reach our target. Your support is crucial in bringing this transformative experience to life, and we promise to keep you updated with regular progress reports.
Expect monthly updates once the project is green-lit. To further enhance transparency, once open, this Spherical Treehouse Resort will dedicate two of the three treehouses to fulfilling all perks over the five-year period. The third treehouse will ensure financial sustainability by supporting ongoing operational costs.
Join us in creating a lasting legacy, let’s make this extraordinary retreat a reality together!
Sustainability & Commitment
Commitment to Sustainability
At ReLive Retreat, sustainability isn’t just a buzzword—it’s a guiding principle woven into every aspect of our operation. From the moment our Suspended Spherical Treehouse Resort opens its doors, our commitment to excellence extends far beyond providing a memorable guest experience.
Ongoing Maintenance and Care: Our dedicated staff ensures that every sphere remains in pristine condition. Regular cleaning routines maintain cleanliness, while an annual inspection of the suspension system guarantees safety and security, even in extreme weather conditions.
Expertise Rooted in Passion: Our journey is fueled by a passion for creativity and innovation. With backgrounds in architecture, landscaping, and experience design, our team brings a wealth of knowledge to every project. We continuously ideate and improve, setting new standards in sustainable tourism and immersive nature retreats.
Environmental Commitments:
- Long-lasting Design: Our structures are built to endure, designed to work in harmony with the natural environment, ensuring longevity and resilience.
- Reusability and Recyclability: Our zero waste policy minimizes landfill contributions, with leftover materials repurposed or stored for future use.
- Sustainable Materials: Locally sourced, eco-friendly materials support local economies, creating a healthy environment for our guests.
- Environmentally Friendly Factories: Minimal environmental impact throughout the construction process.
- Implementing Sustainable Practices: An Environmental Impact Study guides all aspects of our development, maintenance, and daily activities. We prioritize energy efficiency, water conservation, and waste reduction, safeguarding the natural beauty of our surroundings for future generations.
Technical Design Drawings
The below drawings showcase the full design of each of the 3 Suspended Spherical Treehouses and how they have been custom designed in relation to their respective natural environment. This is a collaboration of ReLive Retreat and RARE Treehouse Resorts.
Design of Spherical Treehouse #1
This area specifically places the Spherical Treehouse perched above cedar trees on the edge of a small moraine. Positioned facing south, the tree sphere will give our guests stunning views of both sunsets and sunrises, as well as sight of the moonrise.
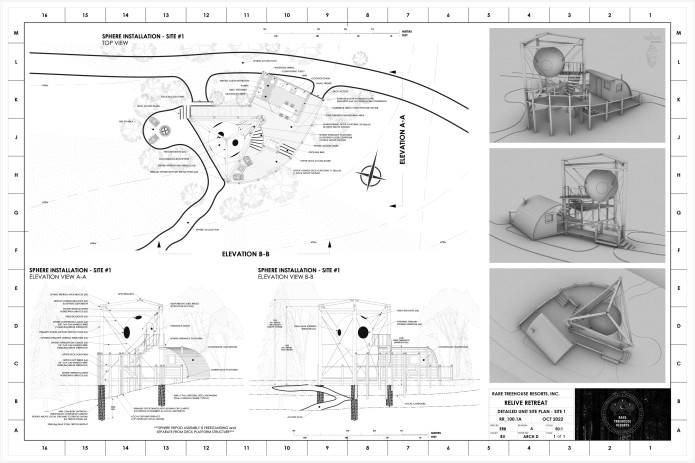
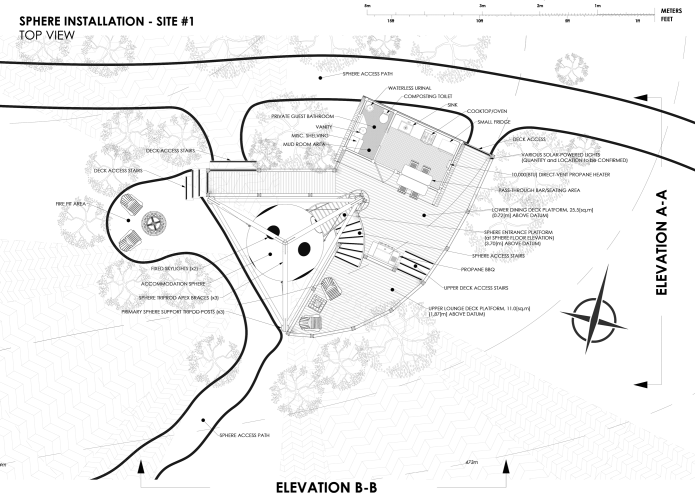
Exiting the treehouse and descending a few steps, you’ll arrive at the first raised deck, perfect for leisurely lounging. Continuing down a few more steps, you’ll reach the main deck, where you can barbecue or access the cookhouse (kitchen area for cooking) and bathroom, complete with an intimate 2-person sauna. To the west lies the inviting firepit area, while trails extend in both directions: southward, leading downhill, and eastward/westward, following the contours of the moraine.
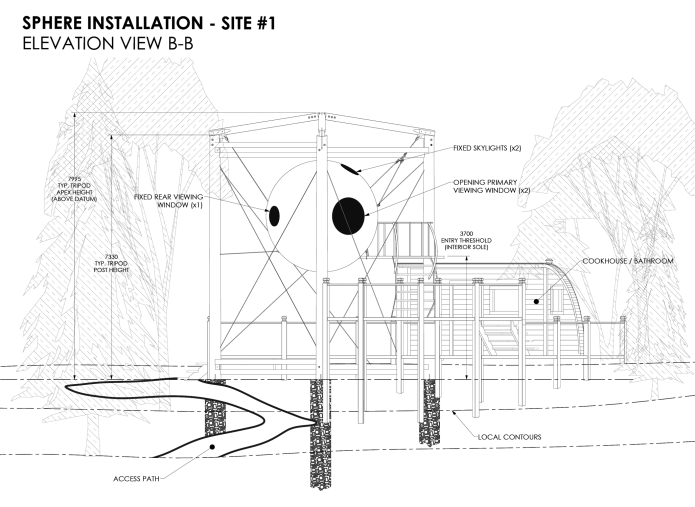
Design of Spherical Treehouse #2
This area is situated north of the moraine, nestled within the canopy of old maple trees. Perched above the sloping ground, the treehouse appears to float high among the branches, offering guests a unique perspective of the surrounding forest.
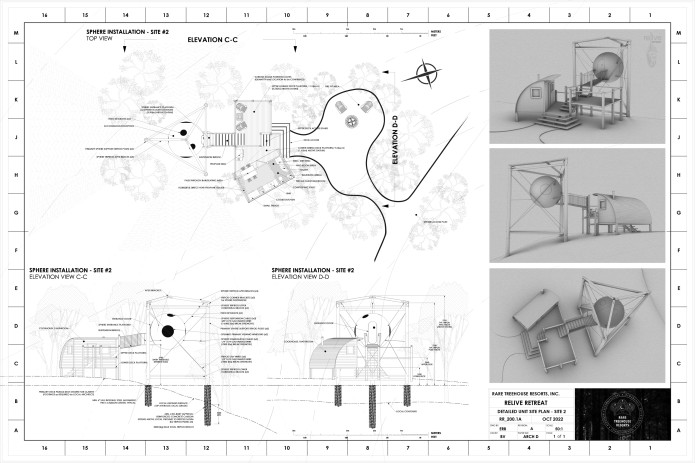
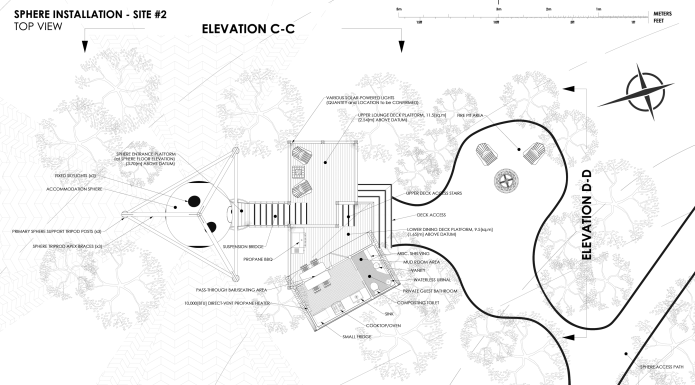
As you veer off the trail along the moraine and weave through a few cedars, you’ll arrive at a secluded firepit area, perfect for relaxation or enjoying the direct view of the spherical treehouse. To the left, you’ll find the cookhouse, BBQ area, bathroom, and sauna. Ascending a few stairs, a raised deck area awaits on the right, ideal for lounging. Alternatively, continue straight ahead to enter the tree sphere itself.
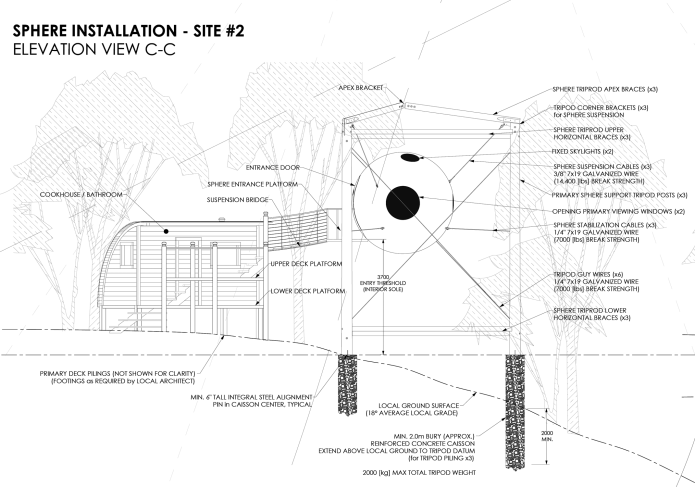
Design of Spherical Treehouse #3
Nestled within a pine plantation, this area is positioned surrounded by majestic 30+ foot-high white pines. The towering trees provide sunlight to stream through the forest canopy at all times of the day. A soft walking path of pine needles leads to the site, ensuring a tranquil approach. Here, the spherical treehouse design unfolds, allowing for the creation of numerous intimate moments amidst the forest ambiance.
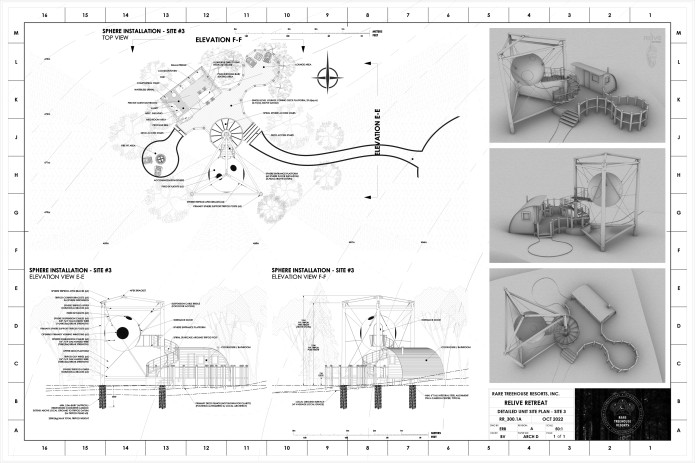
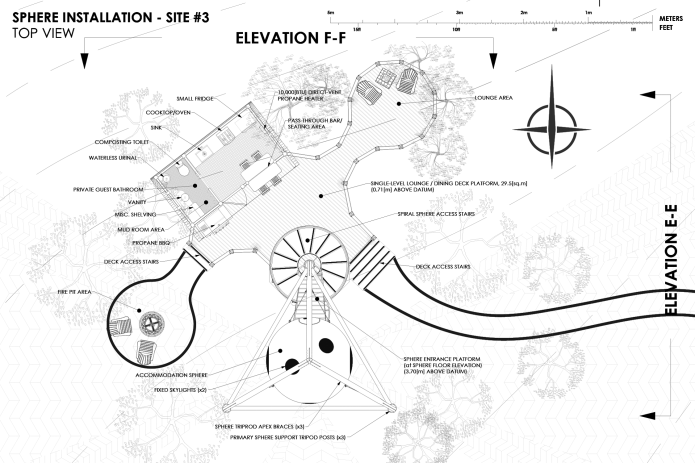
Follow the meandering trail to the area, where you’ll be greeted by a direct approach to the central treehouse. From there, the path gently curves northward, leading you to the main deck where all key areas are accessible. To the immediate south, spiral stairs ascend to the spherical treehouse, while to the north lies the cookhouse, bathroom, and sauna. Adjacent to the cookhouse, nestled among the trees, you’ll find a decked lounge area offering a serene retreat. Continuing to the right, the path descends to ground level, revealing a secluded firepit area.
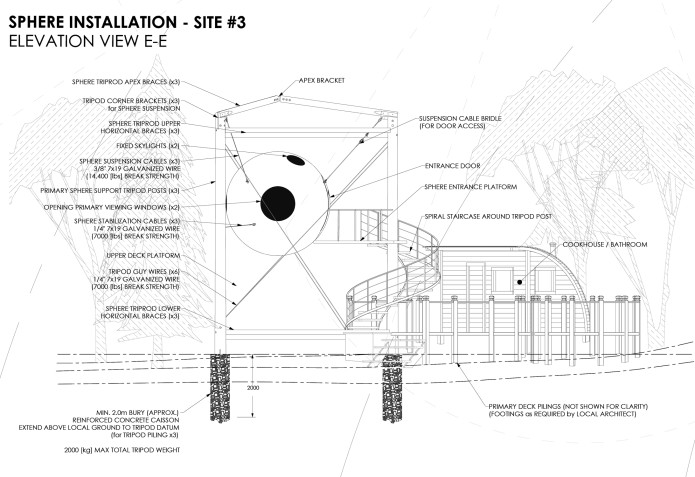
The Site Location & Trails
At ReLive Retreat, three new Spherical Treehouses await discovery along our winding nature trails. Each treehouse is strategically positioned to offer guests a private and immersive experience, seamlessly blending with the surrounding landscape. Nestled within a secluded pine forest, cradled amongst ancient maples, or perched above the cedars with sweeping valley views, these treehouses promise a unique retreat experience like no other.
Embark on an adventure through our expansive 72-acre retreat, where a network of trails beckons exploration. Traverse diverse woodlands, from old forests to planted pine groves, and encounter open savannas, meandering rivers, bubbling springs, and tranquil meadows. With terrain that cascades in varying capacities, each trail promises an adventure full of exploration and discovery—perfect for hiking, birdwatching, stargazing, picnicking, and revitalizing amidst nature’s embrace.
